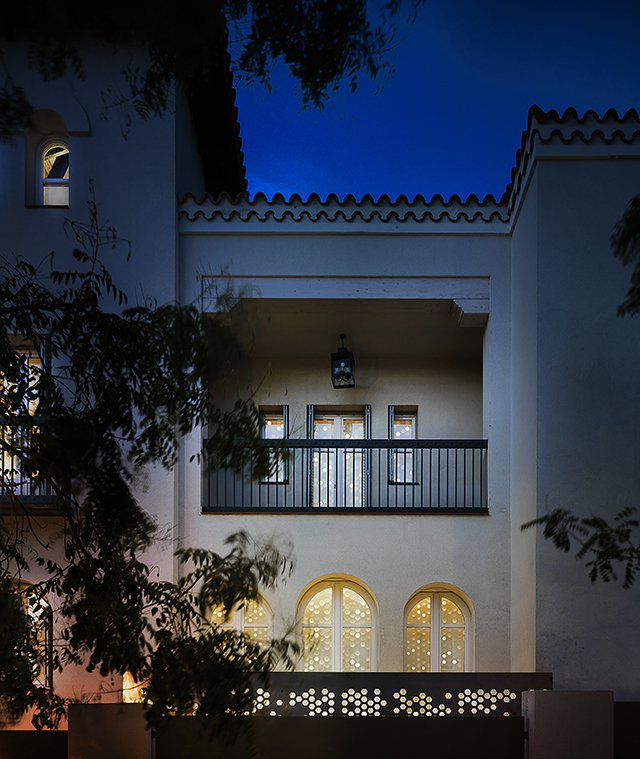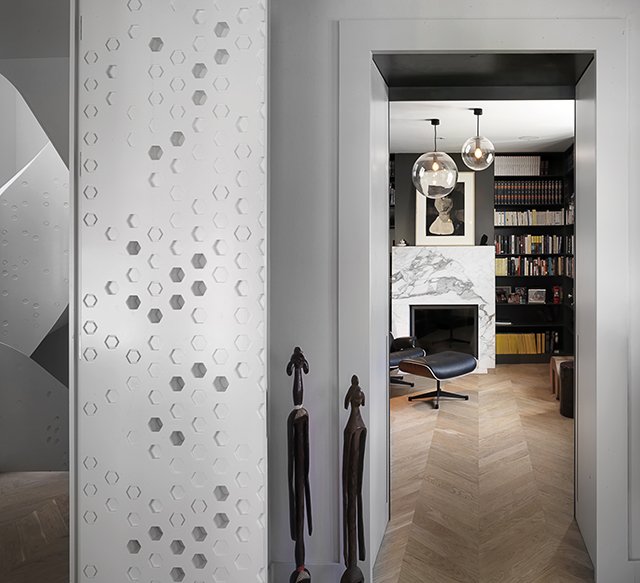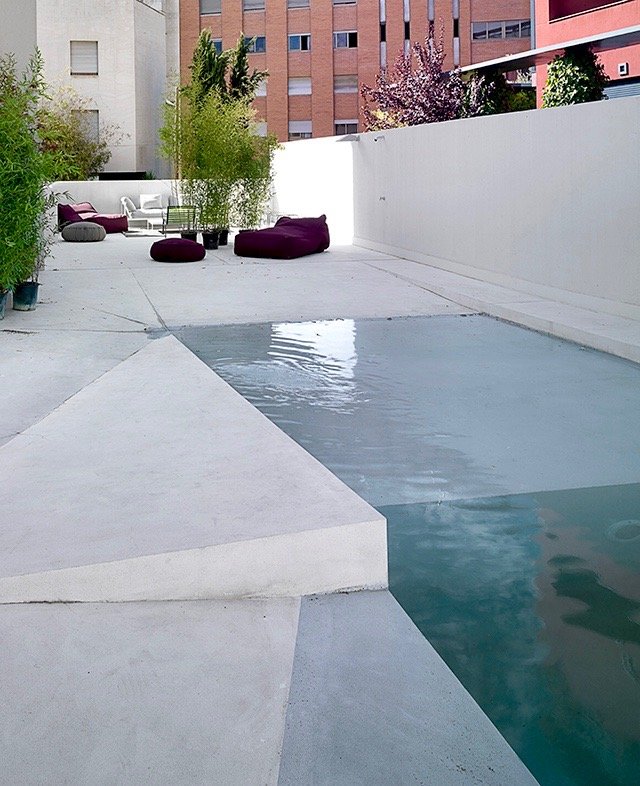ESSM
Madrid
The original house is part of a neighborhood in Madrid first developed as an enclave for notable artists and writers at the turn of the 20th century. The use of regional styles reflects the tendencies and tastes of that era and the early influence of Moorish culture on Spanish architecture.
Historic Moorish homes were internalized and centered around a patio, the wast-al-dar. The patio was traditionally the public space of the home to receive guests and served as the setting for social events.
This project introduced a new floor opening between the ground floor and the floor above to create a modern wast-al-dar. Many walls of the original hallways and stairs of the house were removed forming a open and airy circulation hall. The house is naturally ventilated through this patio by stack effect, a strategy used for centuries in the Middle East. During hot summer months, cool humid air is drawn in through open doors and windows at the garden level as hot air rises through the operable skylight above the stairs. Originally conceived for entertaining, the main hall is easy to open up to the outdoors, terrace, dining, and living areas. The more intimate day to day activities of the home are separated behind doors to better control levels of privacy in the surrounding rooms.
The new wast-al-dar was developed, working closely with NY artist Stephen Schaum, with a special computer script written to generate the hexagonal patterns milled into the vertical surfaces of the circulation space. The milled surfaces simulate traditional Arabic motifs and define the boundaries of the interior public space of the house with varying levels of opacity and transparency. Once the design was finalized, the same computer script provided the digital information needed by the fabricator’s CNC machine for production. The result is a reinterpretation of traditional Arabic architecture using new technologies and modern materials.










