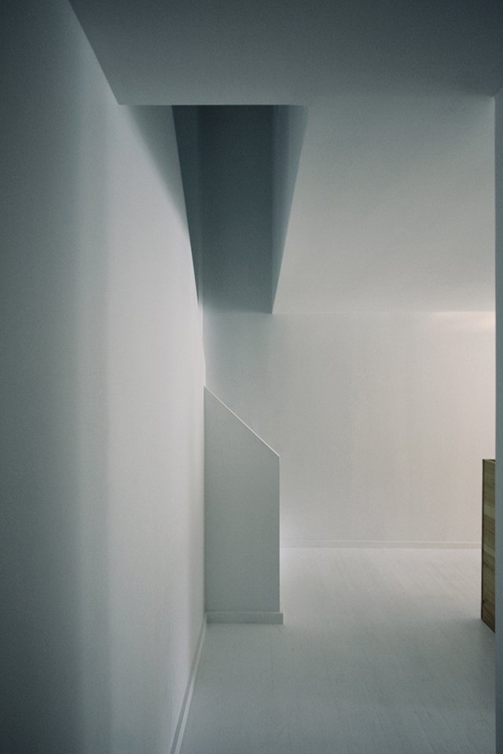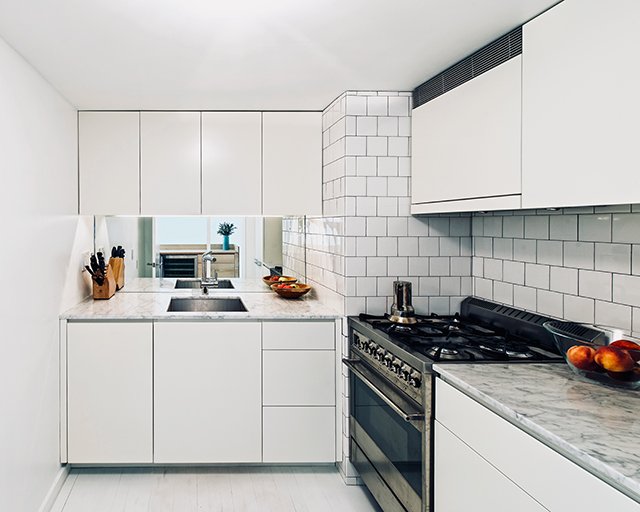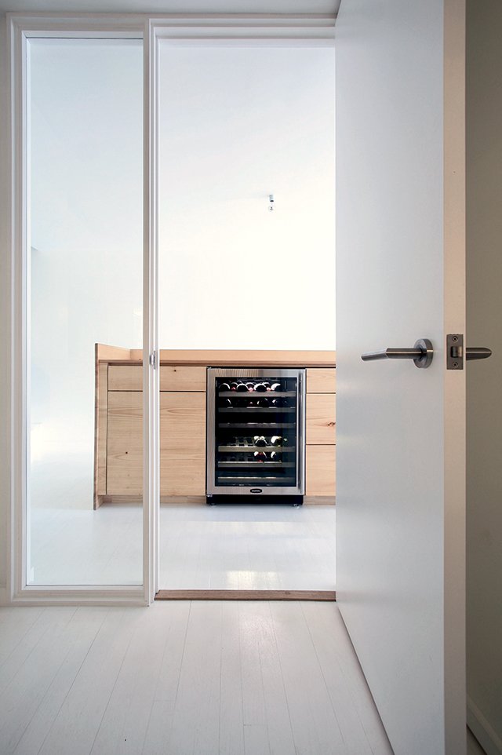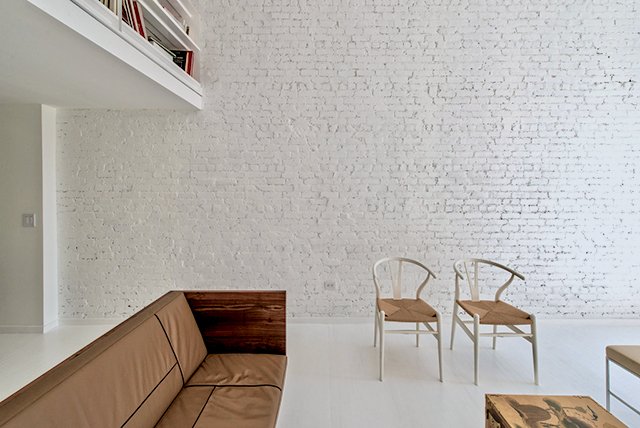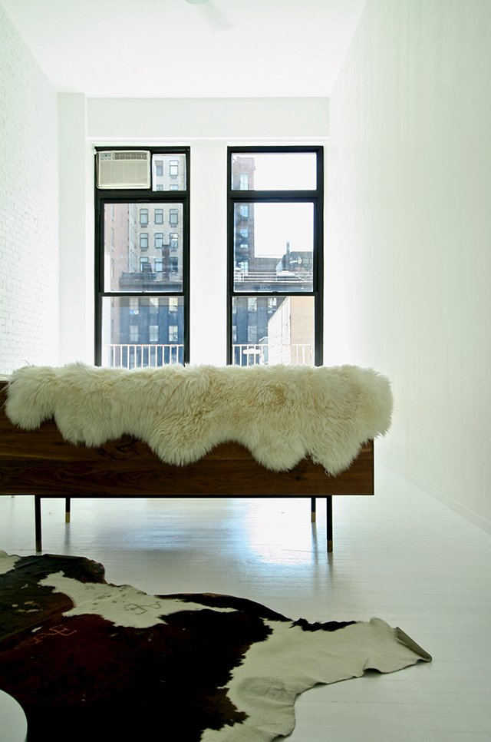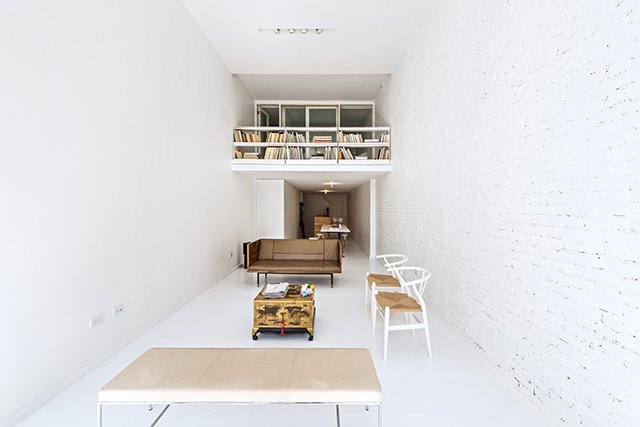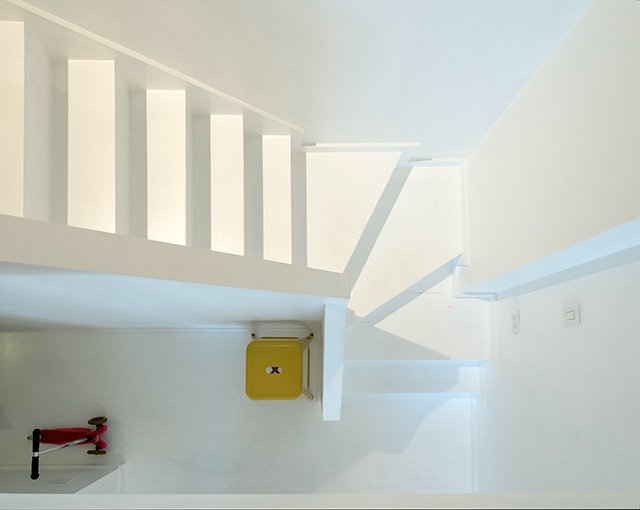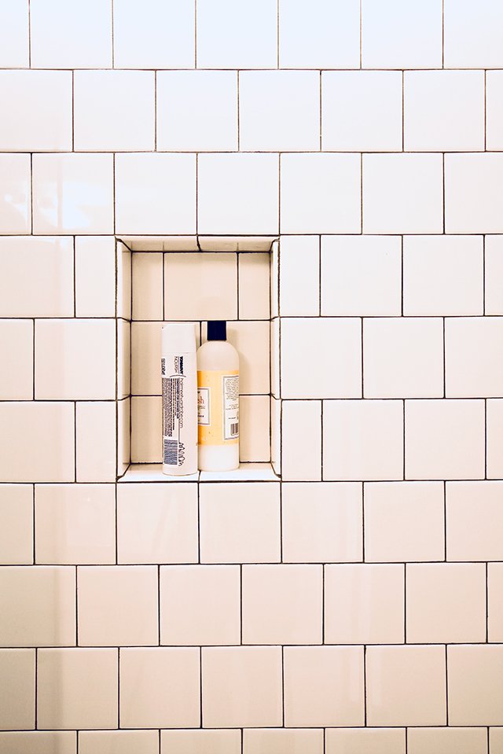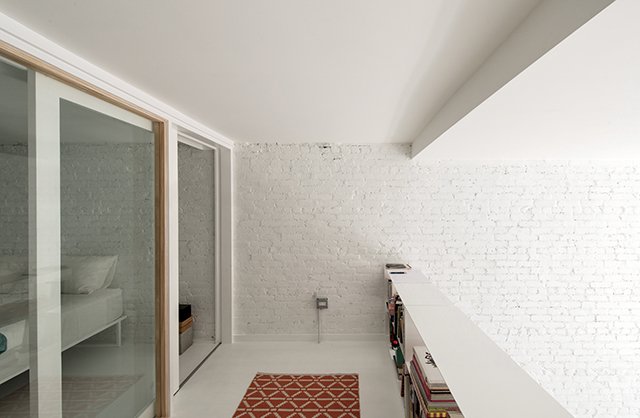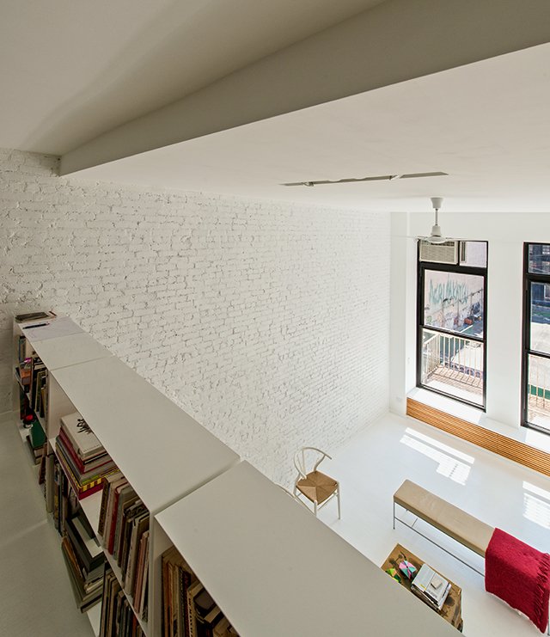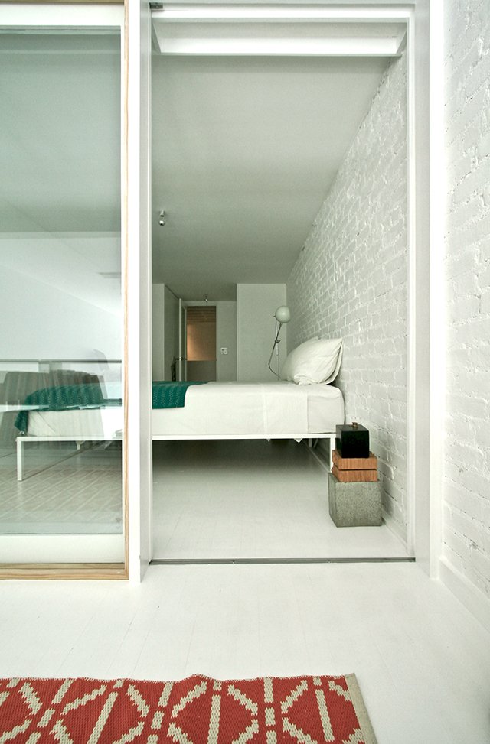GVL
New York City
Update of an existing 1980’s co-op loft space that minimizes renovation costs with a strategic addition/subtraction of walls, and recycling of existing cabinets, light fixtures, doors, and wood floors. Paint becomes the economic medium that unifies the varying qualities and conditions of the many re-used items of the original apartment while increasing the natural light levels in the space.
A new stair occupies what was previously a under-utilized area at the rear of the apartment in lieu of the original location in the living space, liberating important square footage to maximize the owner’s investment. A generous new floor opening for the relocated stair forms a convection loop in section when bedroom doors are open. The forward/reverse directional ceiling fan in the living area controls the current desired, taking advantage of the naturally rising hot air or the falling cool air, to efficiently ventilate the whole apartment. A small second bathroom is added at the mezzanine level for additional re-sale value. A reading balcony becomes an extension of the two bedrooms creating a programatic layer between the lower public space and the bedrooms upstairs.

