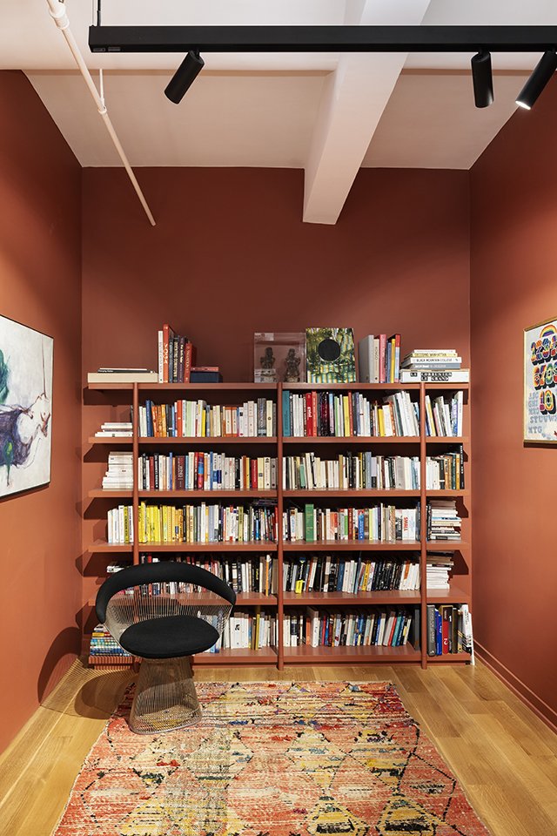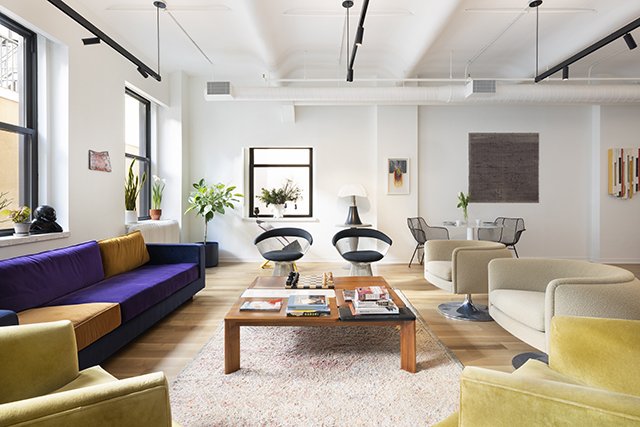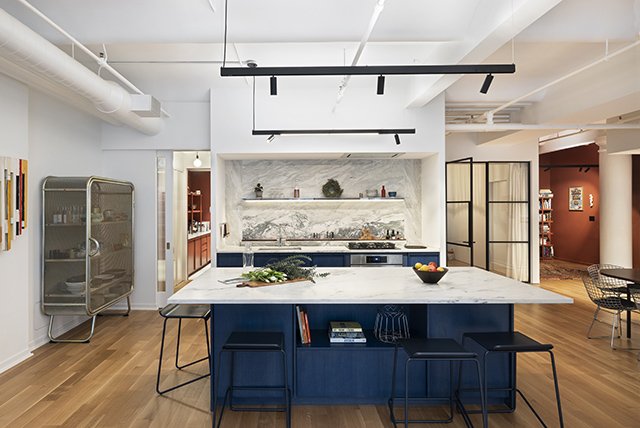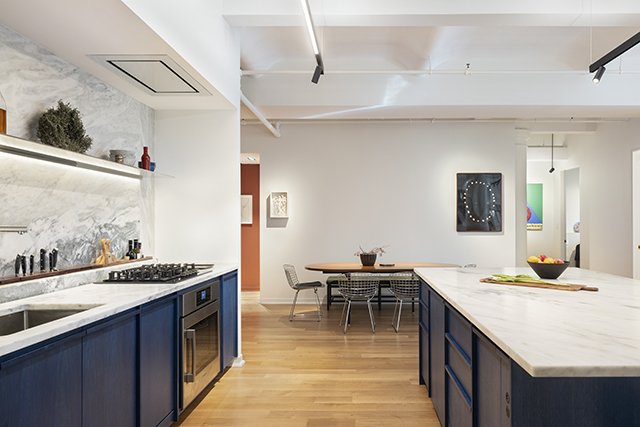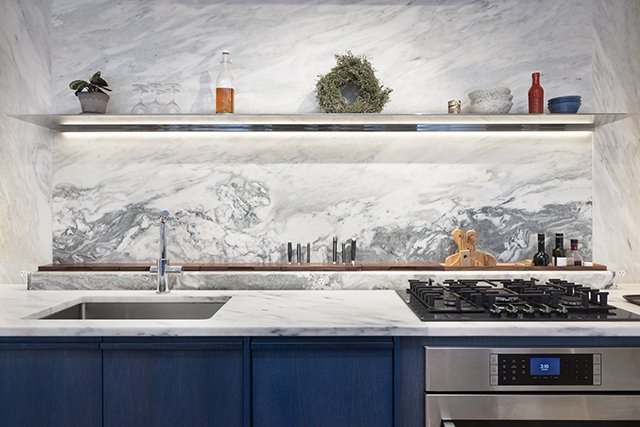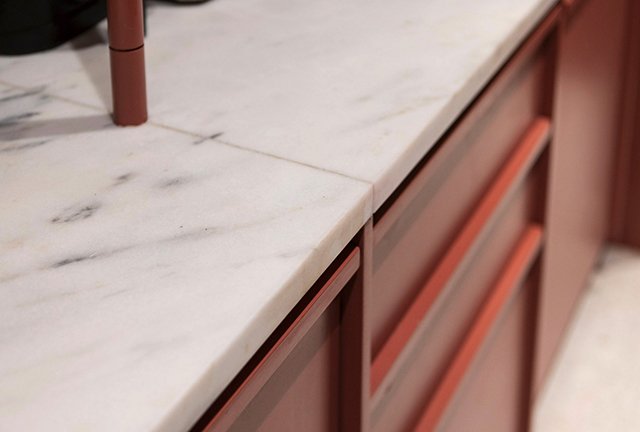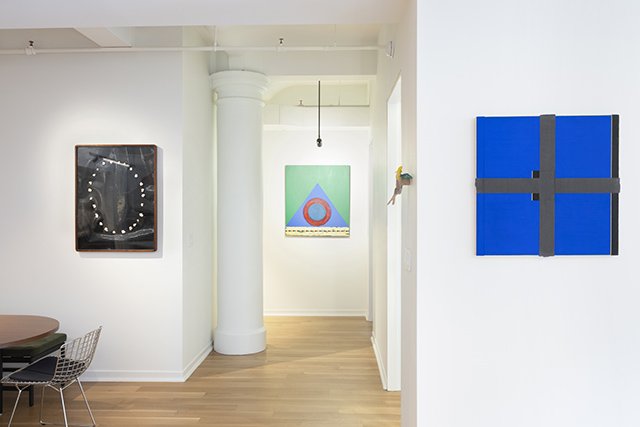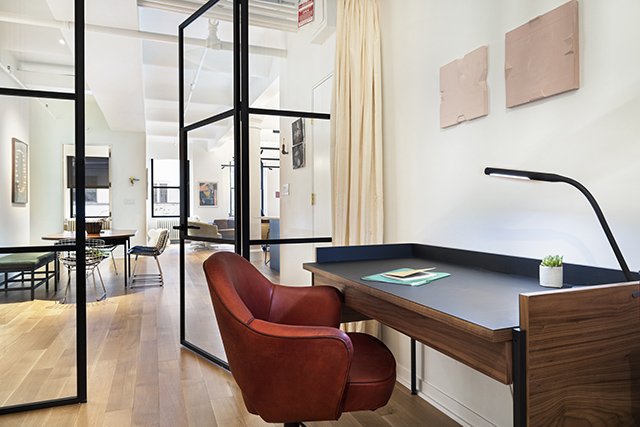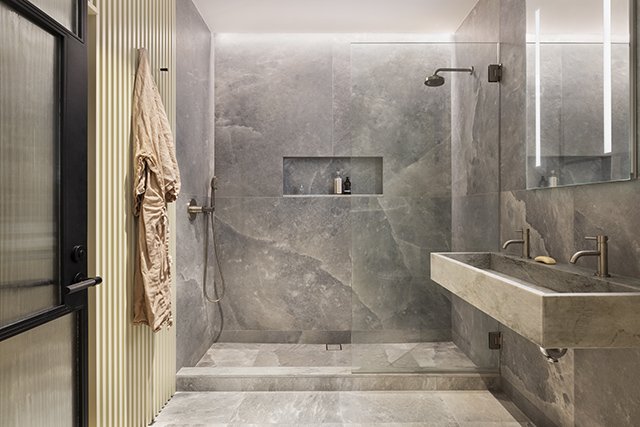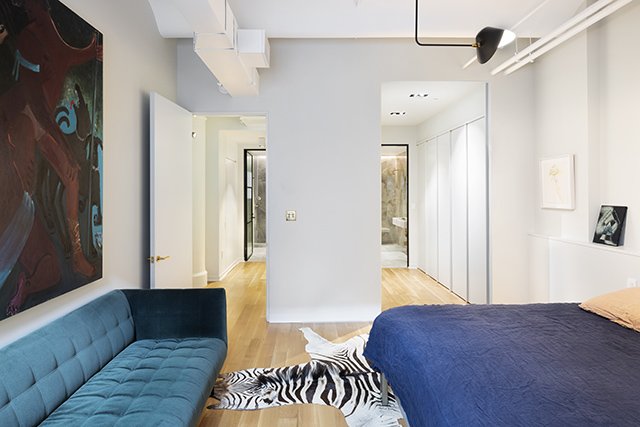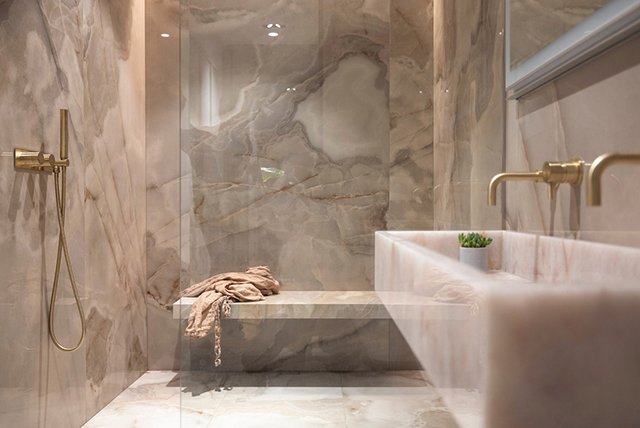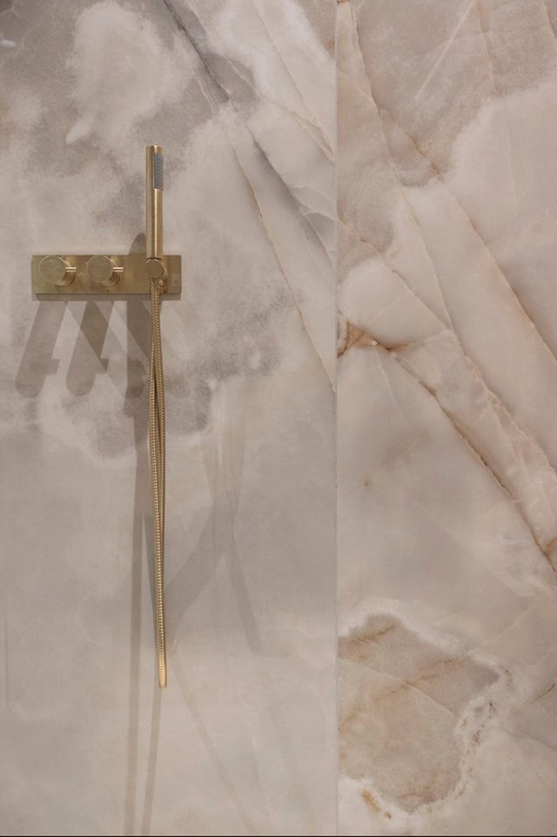VRPG
New York City
Since the legalization of NYC loft living in 1971, live/work spaces have evolved into something much more sophisticated. The early pragmatic mashup of domestic programs in uncomfortable warehouse settings have gradually surrendered to central air, refined finishes, curated furnishings, etc. becoming a lifestyle. Rough details, galvanized metal ducts, exposed pipes and columns, all once ubiquitous with lofts have become less desirable. Today’s loft is the sum of a complex history of NYC in the late 20th century— the end of an industrial era, the creative and bohemian spirit of downtown— and modern wealth. Spaces that were once adapted for the creation of art are now more frequently for its display.
Reflecting the evolving nature of this typology, VRPG is not quite domestic, it is an amalgam of industry and luxury; a chimera of spaces that attempts to reconcile between home and space for art.
Partitions are selectively relocated to maximize daylight and the open loft plan and wall space. An intricate system of adjustable spotlights illuminate the artwork while indirect up lights accent the existing vault structure and provide general lighting.
Household programs are re-imagined and challenge fixed conventions of dwelling. Steel and glass partitions and doors allude to factory origins. Bedrooms are hidden off of secondary hallways. Appliances are pushed to a back-of-house pantry area reducing the domestic character of the kitchen. The oversized marble backsplash and island double as ‘sculpture’ and ‘painting’. Bathrooms with large porcelain panels are spa-like and avoid traditional fixtures (tub, vanity). Color demarcates different areas creating small ha-ha events throughout the apartment; a subtle homage to ‘installations’.

